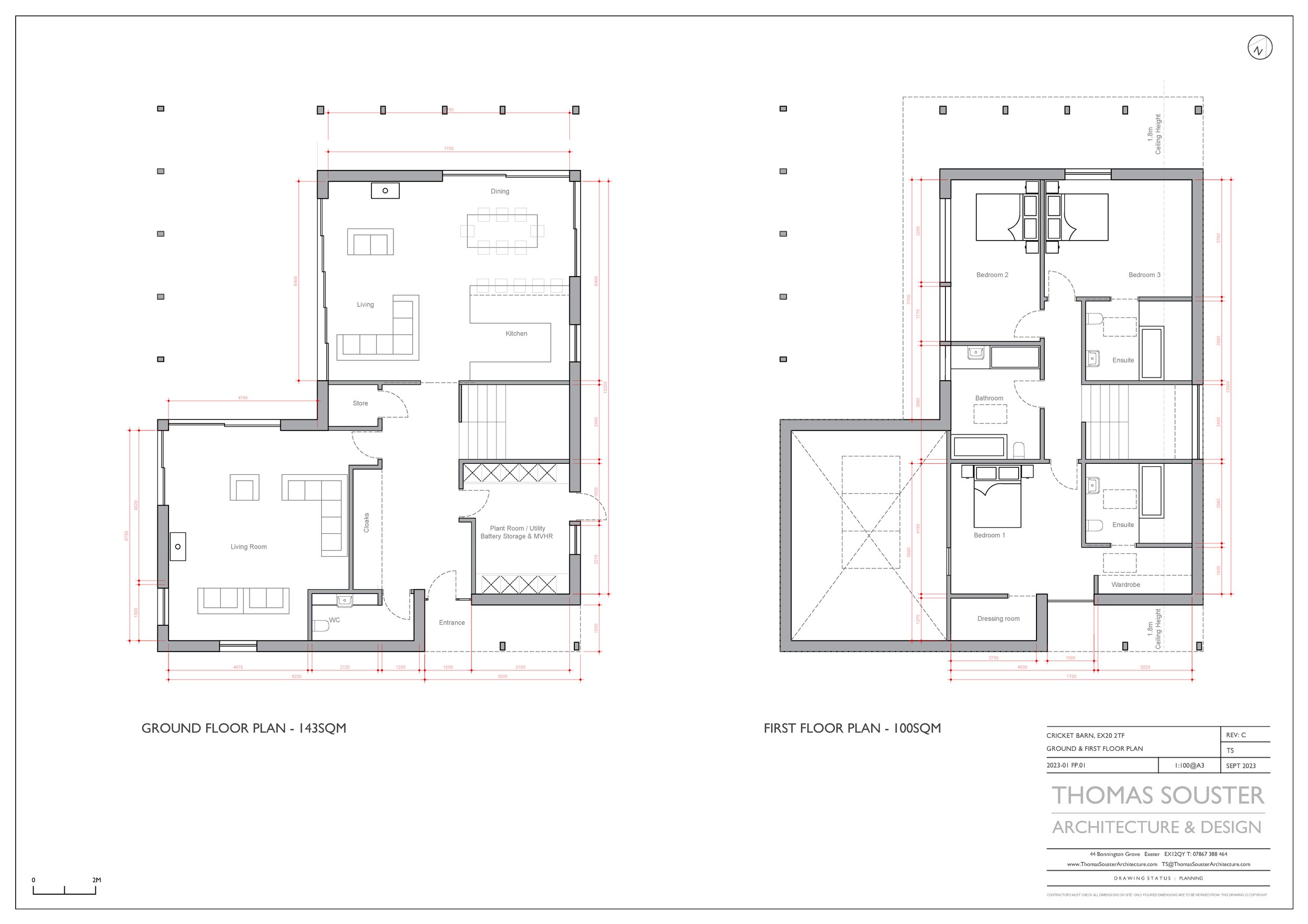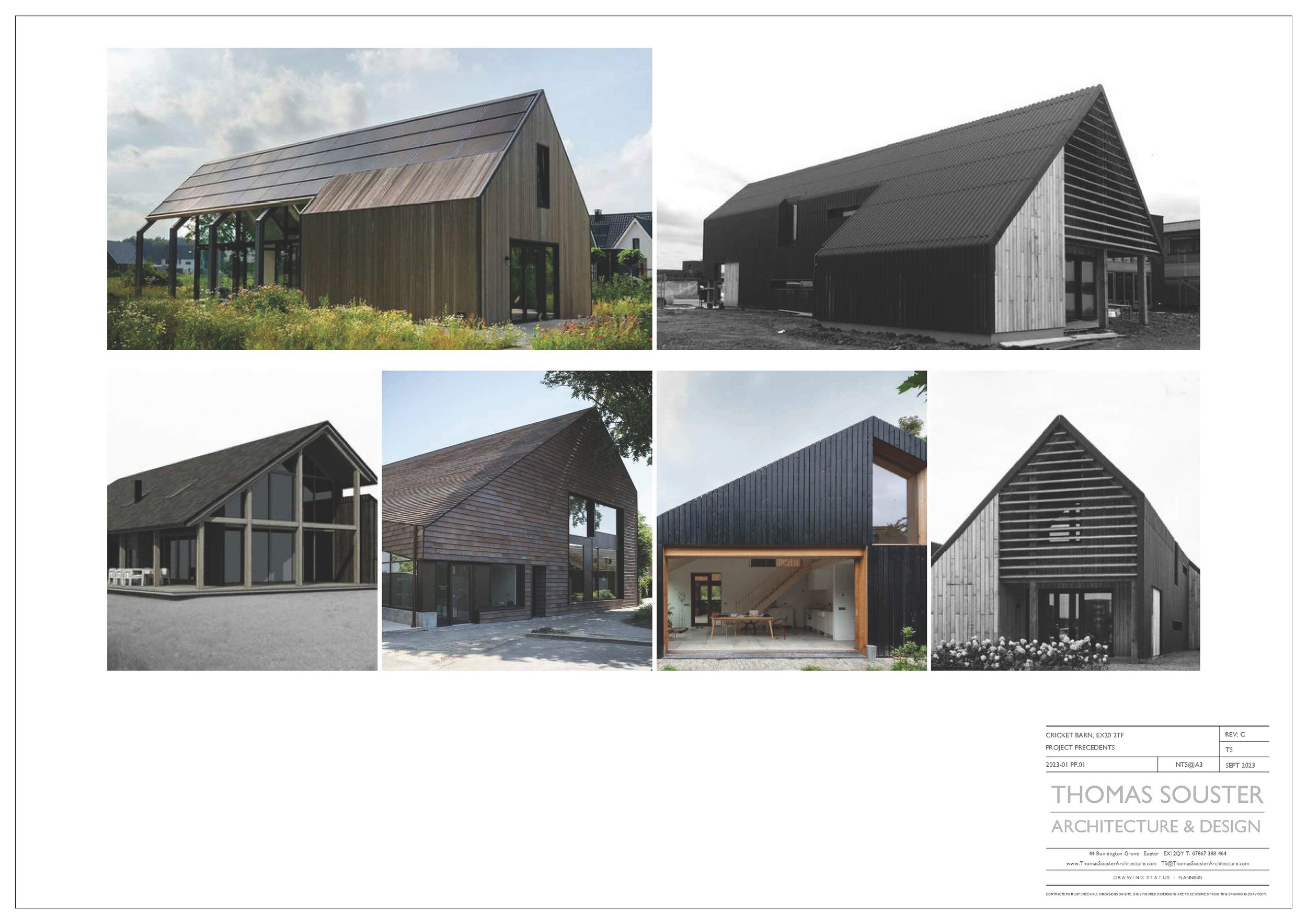Cricket Barn
We gained planning permission for a new build dwelling in open countryside. Located on the outskirts of the village of Sampford Courtenay in West Devon.
The house is surrounded by agricultural farmland and the design was influenced by the barn aesthetic and the client’s desire for outdoor living.
An existing barn, located about 10 meters away from the proposed dwelling, already had permission for conversion under Class Q. However, its location close to the boundary, poor solar orientation, and its proximity to the neighbouring farm made it an unfavourable site.
The planning process was complex and unconventional. We submitted a proposal for a replacement dwelling, using the Class Q application as a backup plan. Due to the local authority’s recently declared ‘Climate Emergency’, it was required that we submit a Carbon Reduction Statement which calculated all of the carbon required for construction and the offsets created by the renewable energy technology.
Once constructed the house will be 'true zero carbon', with the calculations confirming that it will become carbon negative within 22 years.
Renewable technology includes solar panels & batteries, EV charger, and air-source heat pump.
Construction on site starts early next year.












