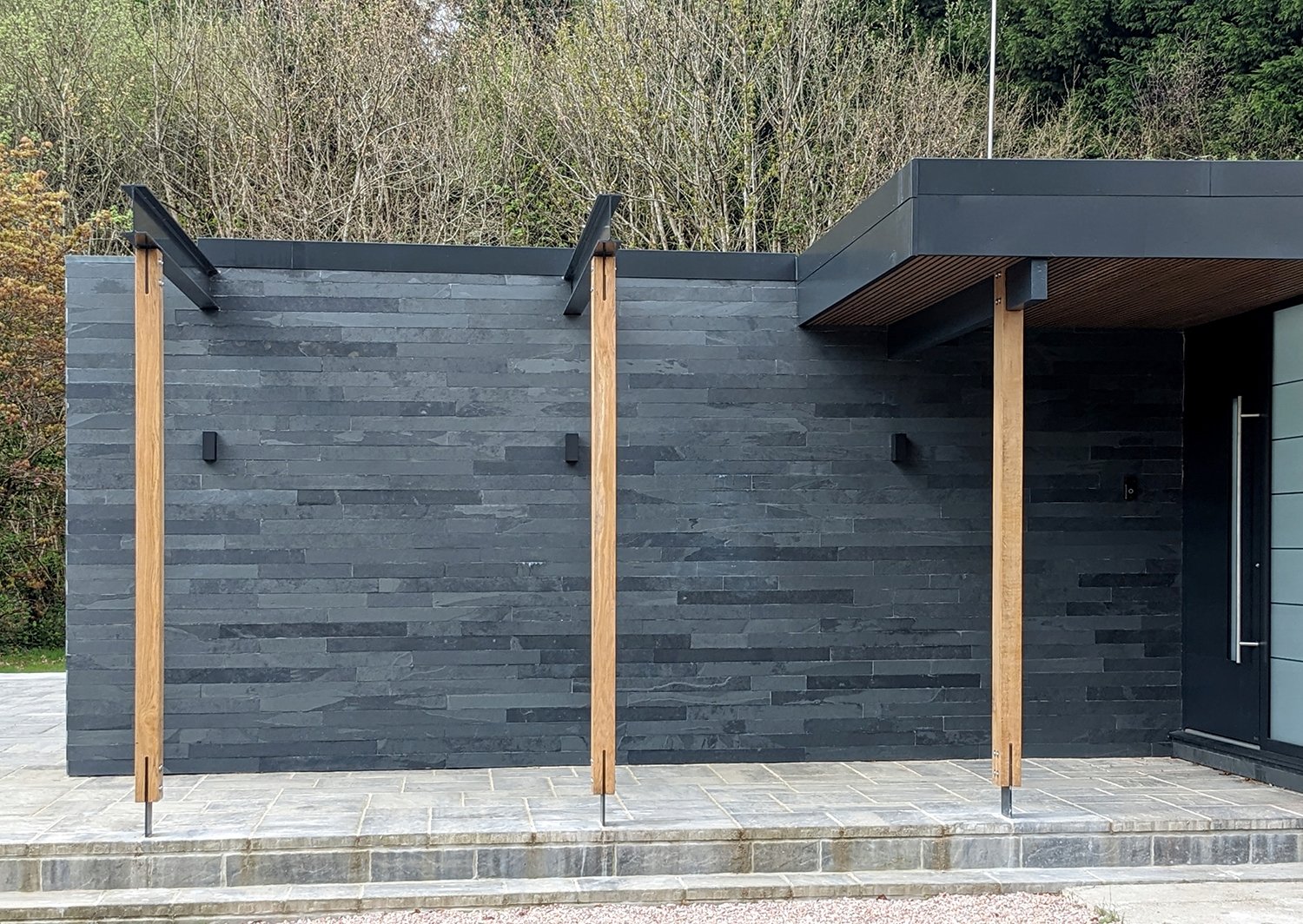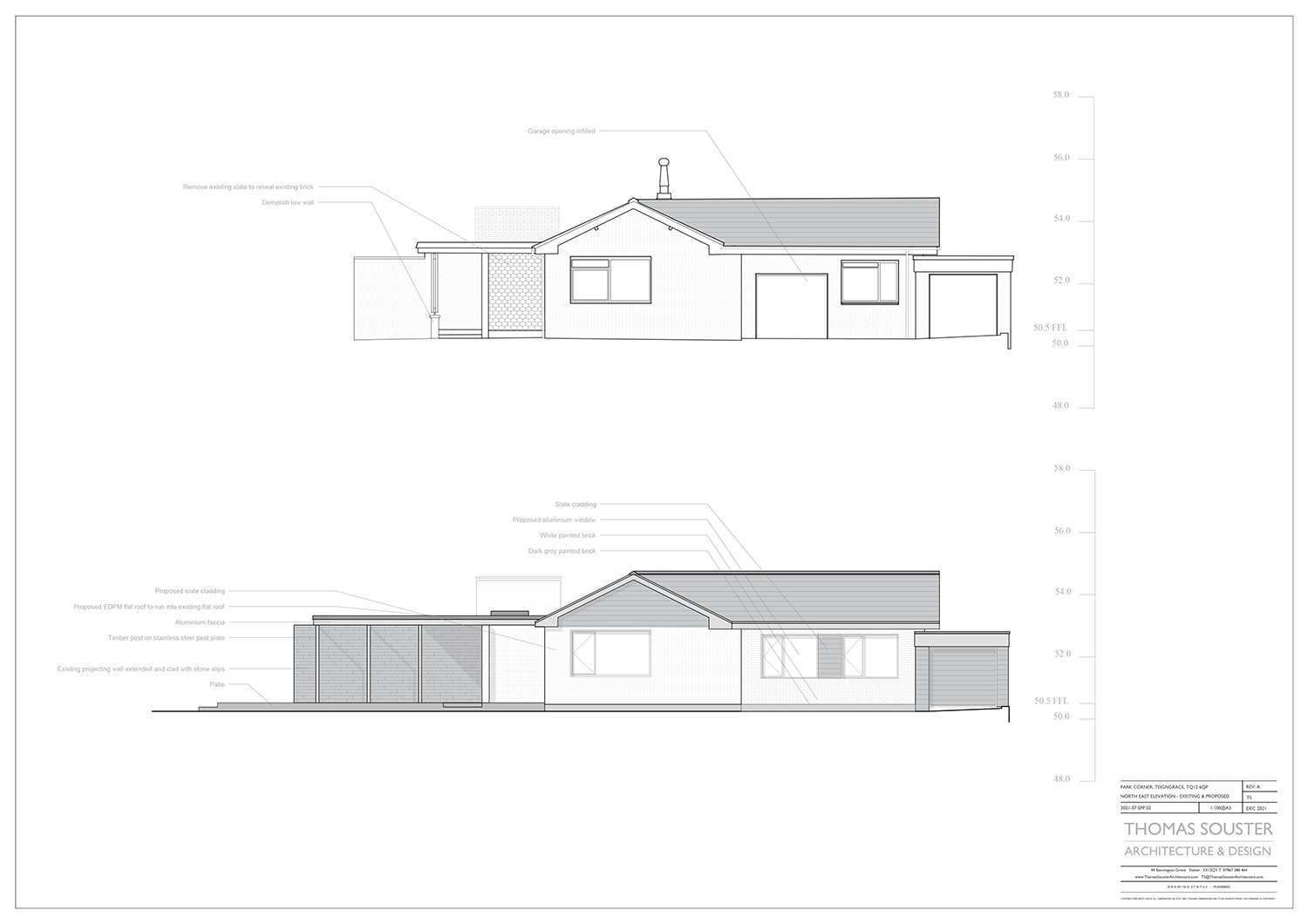Park Corner
A contemporary revamp of a 1960’s bungalow
*Internal photos to be added soon *
The project consists of a glassy rear extension with an integrated pergola, a full internal reconfiguration, and a technological upgrade.
Along with a new open plan kitchen, living and dining space; as part of the extension an open-air pergola creates a semi-enclosed outdoor living and dining space.
Renewable technology including solar panels, battery, EV charger and air-source heat pump have been installed, and all of the existing building fabric has been upgraded with additional insulation.
The steel-timber hybrid super-structure sits outside of the building, allowing the corner glazing in the living space to be opened up entirely to the garden.
The slate wall runs from inside to outside, softening the visual threshold from inside to outside.
There is a flush threshold where the internal finished floor levels meet the patio, further emphasizing that soft threshold from inside to outside












