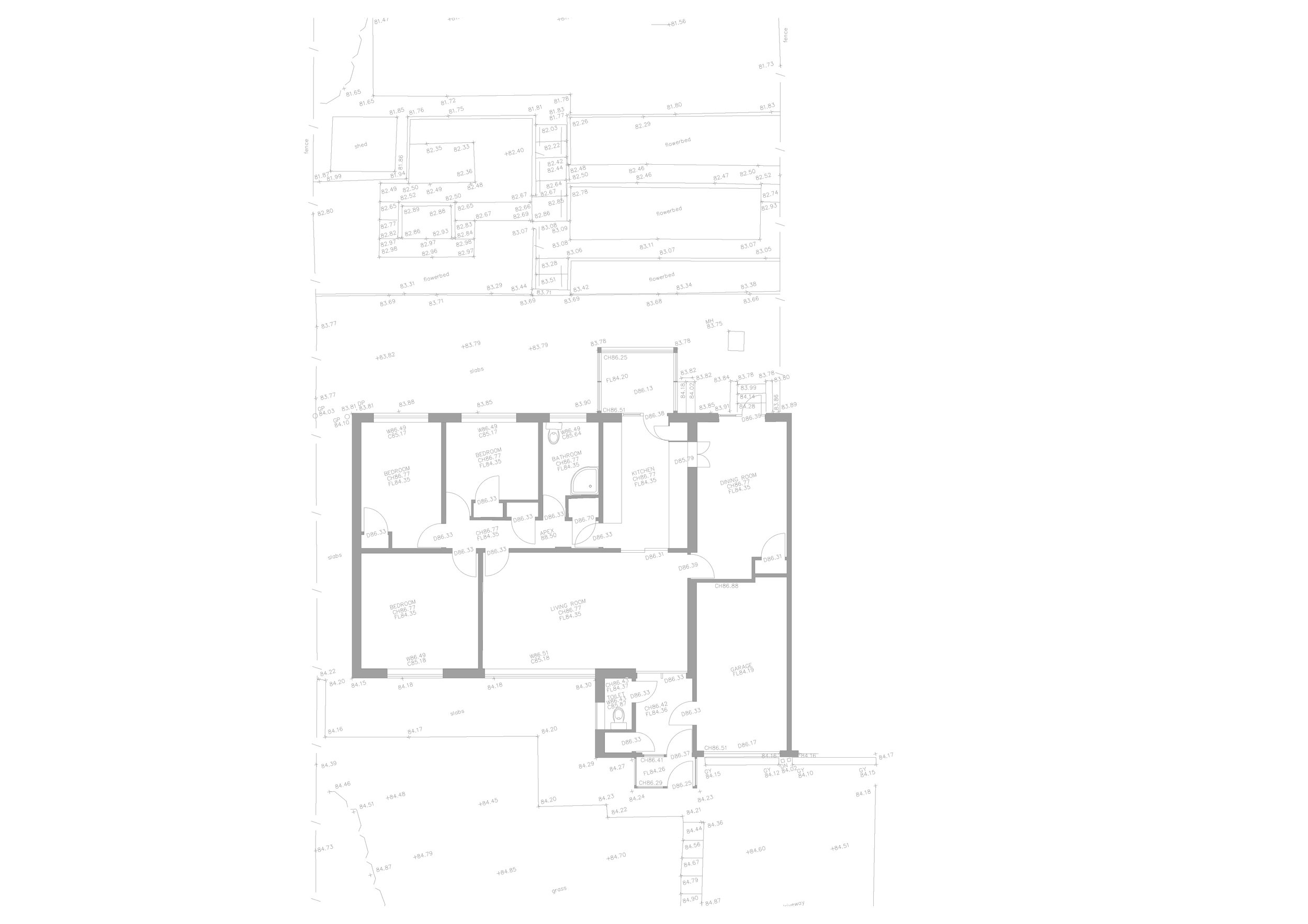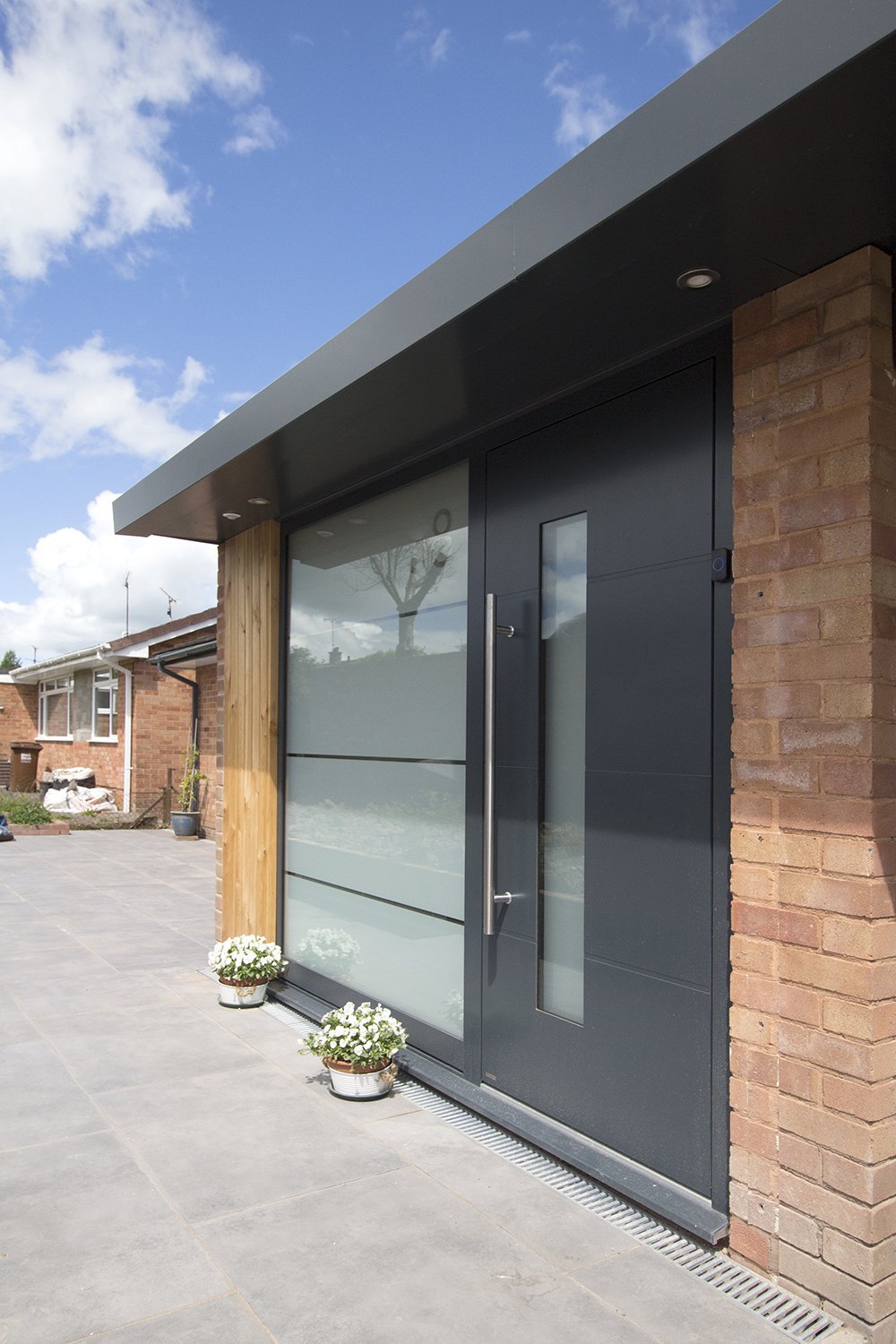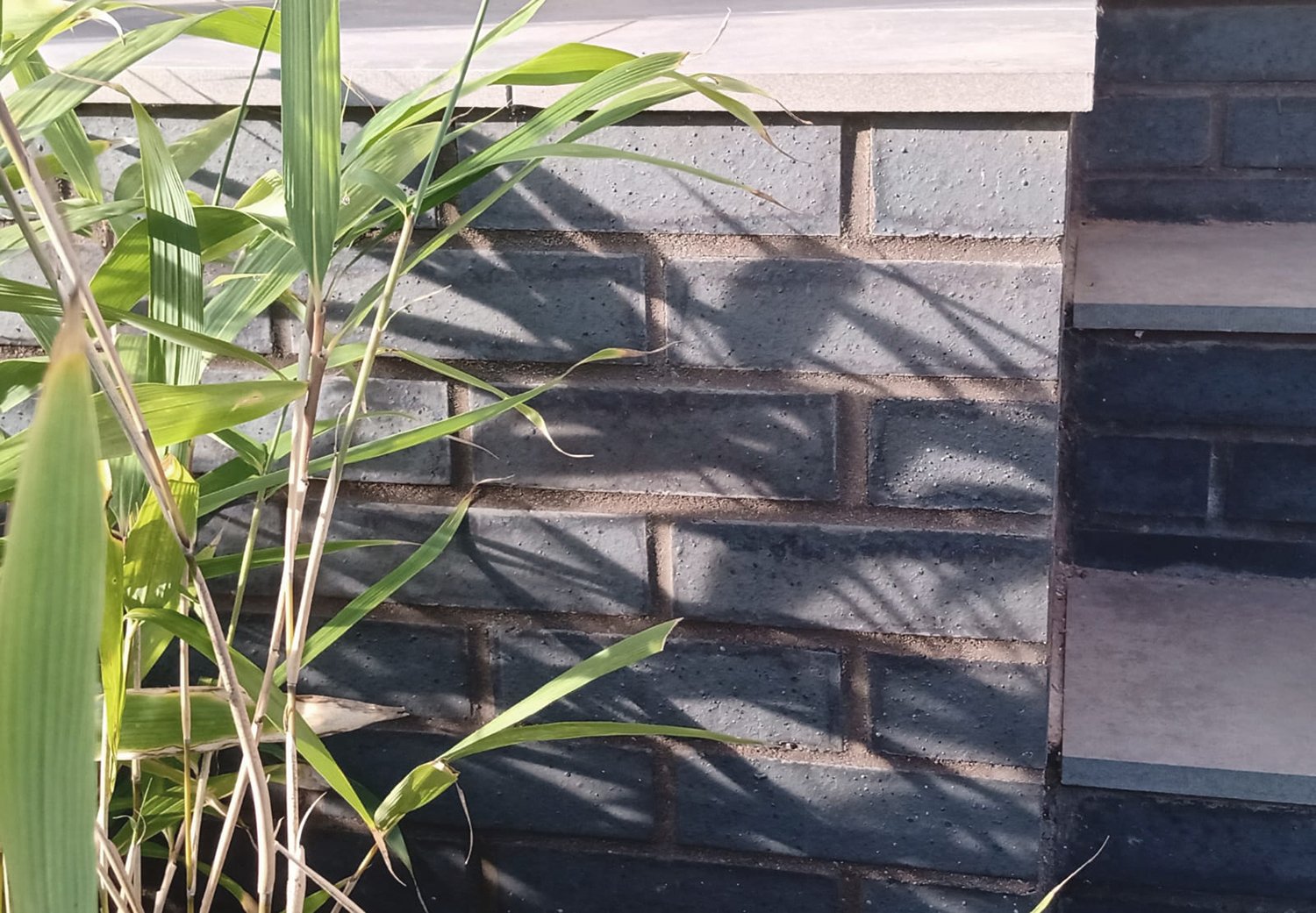Tidcombe
The project consists of a glassy rear extension and a full internal reconfiguration. The new apex roof creates double-height spaces within the bungalow and panoramic views out over the landscape.
In order for the extension is sit comfortably in its setting, it was necessary to overcome a 3-metre level change between the house and the garden. This was achieved by setting the extension on a new garden wall with stepped planters below; this will gradually soften as the planting matures and grows up the walls.
The project saw all of the existing building fabric upgraded with additional insulation and renewable technology including solar panels and a large-format battery.

Existing Plan

Proposed Plan











