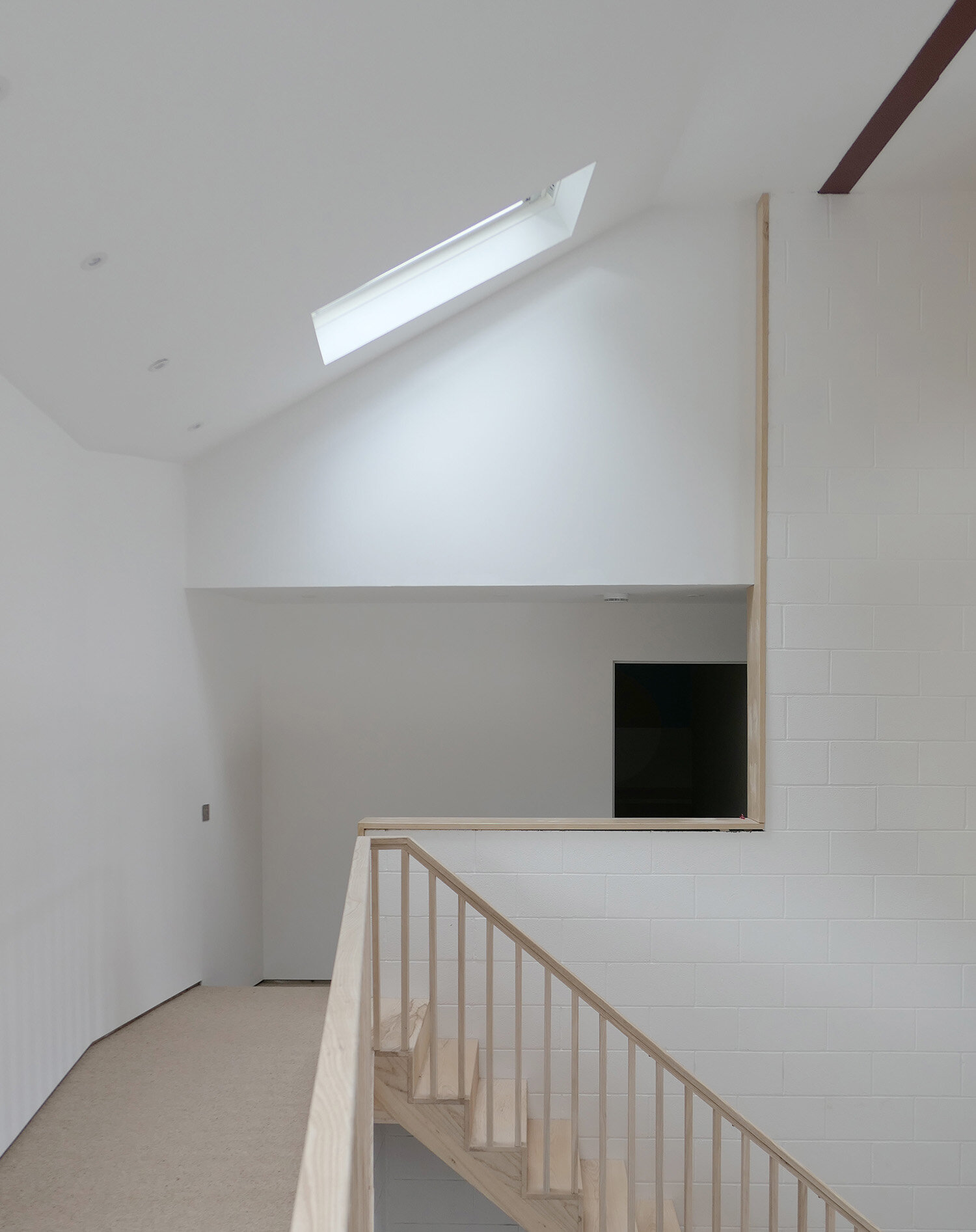Big Barn Conversion
A contemporary and characterful conversion of a 19th century, single-storey milk barn into a three-bedroom family home and studio space.
When an old building is internally insulated and lined with modern finishes, it can lose some of its original honesty & charm by hiding the old structure. Our approach was to expose the new structure! It was important to retain or reinterpret the key characteristics of the barn with the new renovations.
The first floor was designed to appear as a lightweight insertion into the barn, sitting on top of the exposed steel beams that support it. We achieved this in part by using lightweight timber finishes on the first floor, and using heavy, warmer earthy materials for the ground floor; this reintroduced the contrast and added texture we were looking for.
We wanted to retain the experience of open space, the decision to create a double-height space at the centre of the barn makes the space feel generous from every part of the building. The secondary steel frame hidden within the roof structure removed the requirement for roof ties, allowing shafts of light from the roof lights to move uninterrupted around the dwelling.
This was a technically challenging project, in part because the existing rubblestone walls were not structurally sufficient to support the first floor, the roof joists were dry rotten, and the barn was split over two levels. We overcame these challenges by underpinning the existing walls where necessary and supporting the first floor and roof with an internalised, lightweight steel structure.
Client testimonial.

Existing Barn

Existing Barn

















Ground Floor Plan

First Floor Plan

Front Elevation

Technical Section
